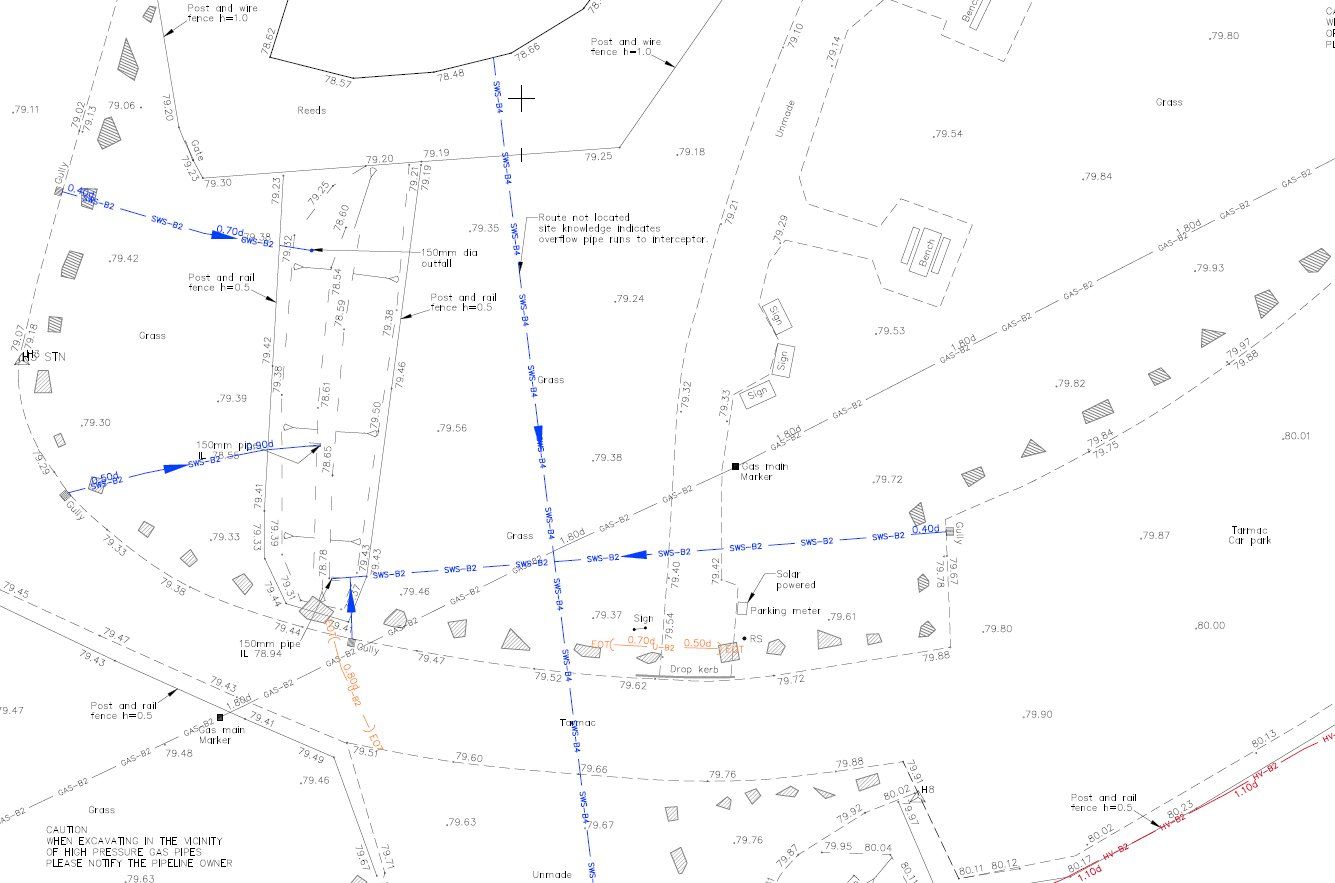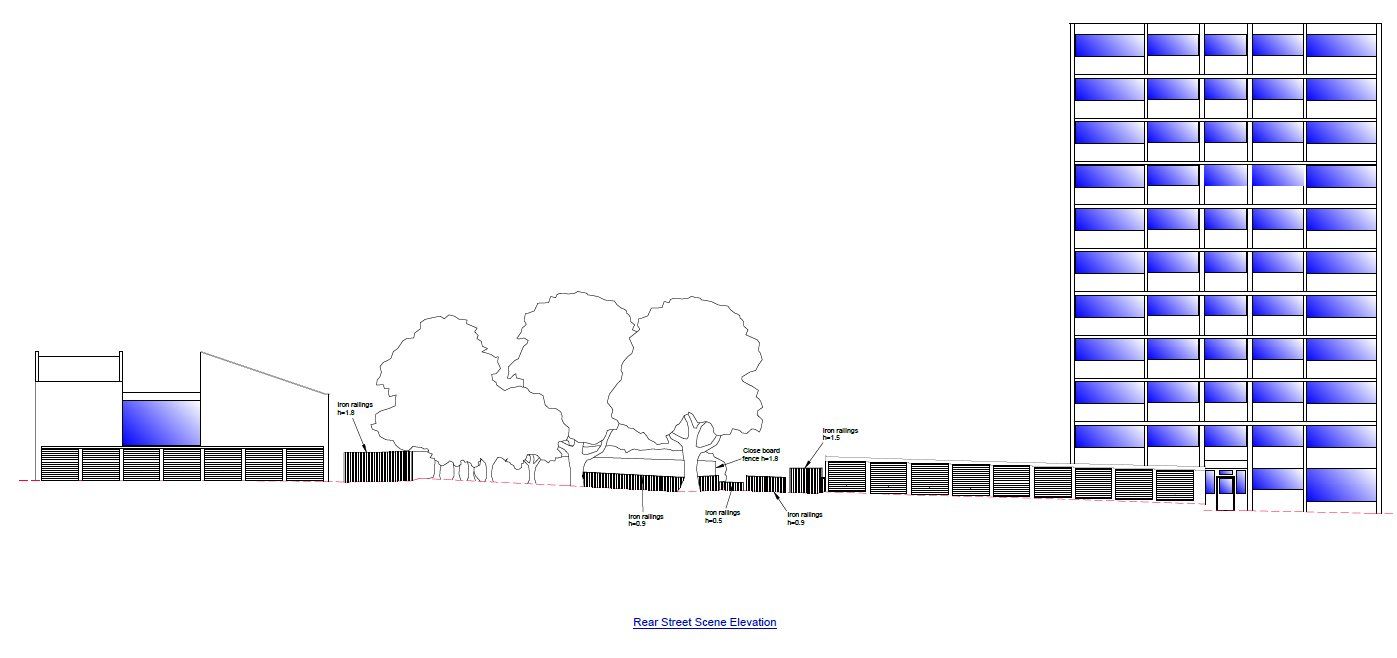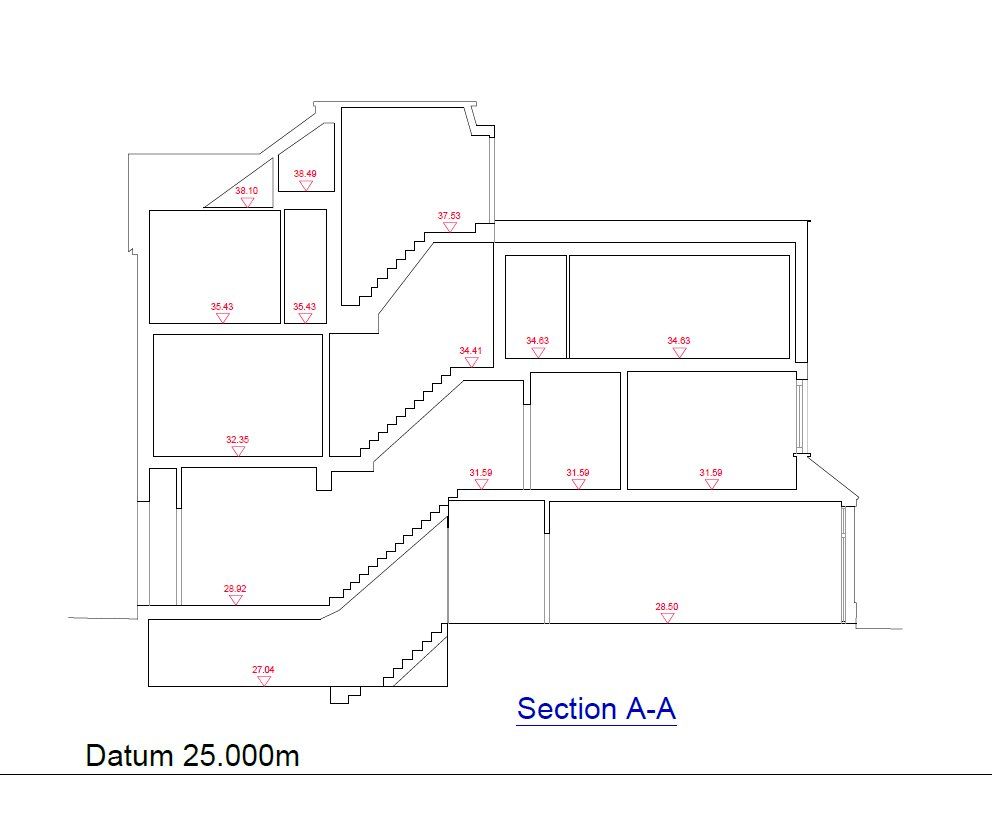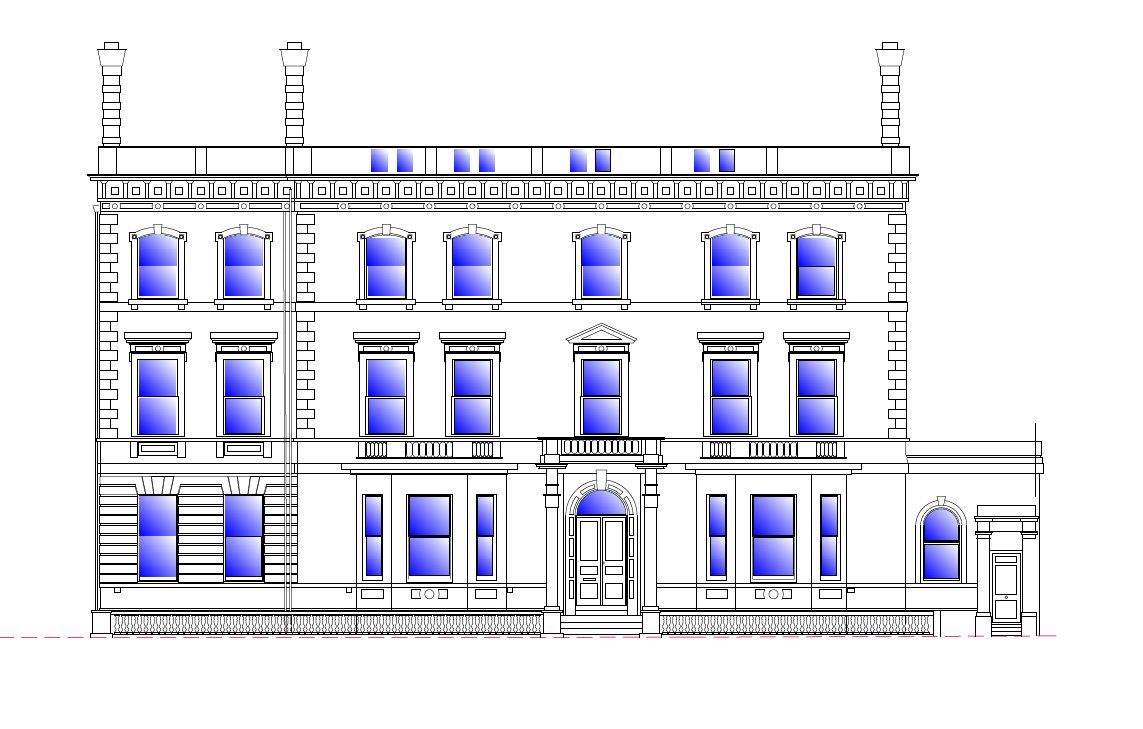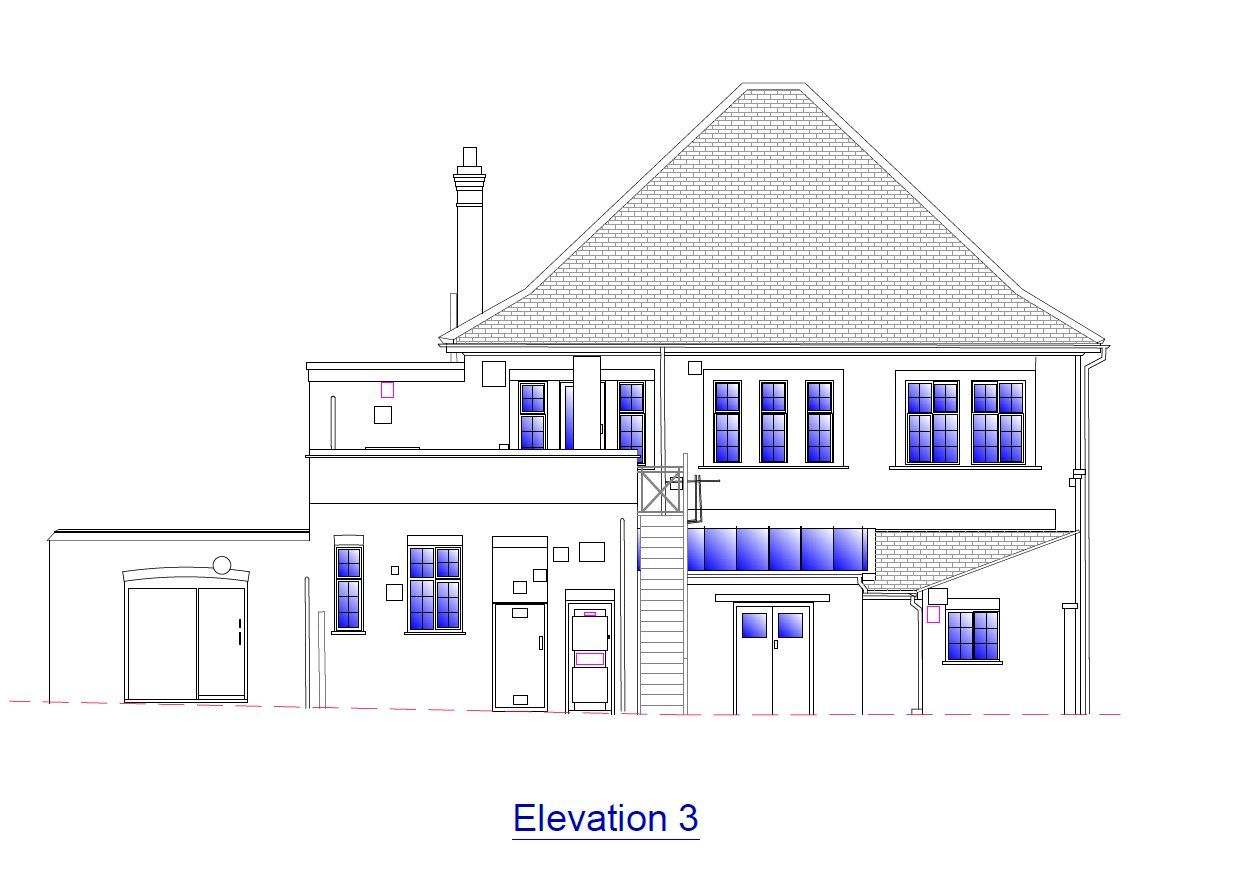Nationwide Land Surveyors
Our survey drawing portfolio
If you need precise and clear surveys for your building projects, then look no further than Hook Surveys. We pride ourselves on the accuracy, presentation and end product of our drawings.
Typical Survey specifications
Site Plan- Topographical survey- Scale 1:200
- Standard detail Building outlines (DPC, eaves, ridge and ground levels)
- Roads, kerblines, dropkerbs, paths, tracks
- Walls, fences, railings, up-stands with heights
- Street furniture
- Service covers, gully positions
- Site and offsite drainage surveyed where found traced where possible
- Levels on a grid and at significant changes of slope (generally 10m intervals)
- Trees over 100mm diameter (in schedule recording species, diameter of trunk, spread and height)
- Outline large areas of vegetation
- Overhangs, overhead cables
- Surface materials
- Ponds, rivers, water courses
- Road names, building names, north point
- Station co-ordinates
Floor Plans- Scale 1:50 / 1:100
- Standard detail Internal and external structural walls (measurements to existing finishes)
- Fixed partitions
- Window, door positions
- Beam positions
- Heights to cills, heads, springs, doors, beams and ceilings
- Fixed furniture
- Sanitary furniture
- Manhole positions
- Rainwater and vent pipes
- Incoming service locations where found
- Floor levels
Elevations- Scale 1:50 / 1:100
- Standard detail Windows and doors in detail with frames
- Decorative stonework, cornicing, balustrades etc
- Roofs, parapets, porches
- Pipework, vents and signage
- Ground levels
- Datum line
General requirements
- Co-ordinates
- Grid values - Arbitrary co-ordinates (unless specified)
- Grid orientation - Orthogonal for presentation purposes
- Levels related to Ordinance Survey Datum
- Data Supply
- Hard copies on paper
- Digital format AutoCAD R2010
Units - Metres
Supply - Post or e-mail
For all enquiries contact us on

